- Firmenevents
- Firmenanlass
- Meeting
- Tagung
- Versammlung, GV
- Kongress
- Teamevent
- Weihnachtsfeier
- Privatanlässe
- Hochzeit
- Geburtstag
- Familienfeier
- Apero
- Party, Feier
- Vereinsanlass
- Dienstleistungen
- Catering
- Eventtechnik
- Agentur
- Übersicht
- Swiss Location Award
- Über den Award
- Auszeichnungen 2024
- Facts & Figures
- Magazin
- Award-Rückblick
- Medienbereich
- Events planen
- Eventarten
- Firmenevents
- Privatanlässe
- Events planen
- Locations
- Eventlocation
- Hochzeitslocation
- Sitzungszimmer
- Seminarraum
- Tagungshotel
- Kongresszentrum
- Eventhalle
- Messehalle
- Restaurant
- Bar, Club
- Partyraum
- Café
- Villa
- Schloss
- Burg
- Waldhütte
- Bauernhof, Scheune
- Zelt, Zirkuszelt
- Tram, Bahn, Bus
- Schiff
- Events planen
- Dienstleistungen
- Catering
- Eventtechnik
- Agentur
- Eventarten
- Firmenevents
- Firmenanlass
- Meeting
- Tagung
- Versammlung, GV
- Kongress
- Teamevent
- Weihnachtsfeier
- Eventarten
- Privatanlässe
- Hochzeit
- Geburtstag
- Familienfeier
- Apero
- Party, Feier
- Vereinsanlass
___media_library_original_1920_960.jpg)
PALEXPO SA
PALEXPO SA
Top Premium1218 Le Grand-Saconnex
Kongresszentrum
In der Stadt
1 - 1700 Personen
Bewertung
Bewertung
Gebäudeart
Kongresszentrum
Messehalle
Eventlocation
Lage
In der Stadt
Geeignet für
Meeting
Messe
Apéro
Kongress
Versammlung, GV
Firmenanlass
Alle anzeigen
Infrastruktur
Klimaanlage
WLAN / Internet
Mobiliar
Tische
Stühle
Technik
Tontechnik
Räume
- ROOM B (large)250 - 1000 Personen
- Rauminfos
- Fläche: 1020m² (29mx32m)
- Raumhöhe: 6m
- Boden: Holz
- Beschreibung
- Rooms A/B/C can be used independently or altogether offering modular spaces from 640m2 to 2’300m2.
- ROOM A (large)200 - 800 Personen
- Rauminfos
- Fläche: 830m² (24mx32m)
- Raumhöhe: 6m
- Boden: Holz
- Grundriss:
- PDF ansehen
- Beschreibung
- Rooms A/B/C can be used independently or altogether offering modular spaces from 640m2 to 2’300m2.
- ROOM C (large)200 - 800 Personen
- Rauminfos
- Fläche: 830m² (24mx32m)
- Raumhöhe: 6m
- Boden: Holz
- Grundriss:
- PDF ansehen
- Beschreibung
- Rooms A/B/C can be used independently or altogether offering modular spaces from 640m2 to 2’300m2.
- A/B/C (altogether)1 - 2 Personen
- Rauminfos
- Raumhöhe: 6m
- Boden: Holz
- Grundriss:
- PDF ansehen
- Beschreibung
- A/B/C altogether
- A/B425 - 1700 Personen
- Rauminfos
- Fläche: 1660m² (48mx32m)
- Raumhöhe: 6m
- Boden: Holz
- Grundriss:
- PDF ansehen
- Beschreibung
- Rooms A and B combined
- B/C425 - 1700 Personen
- Rauminfos
- Fläche: 1m² (48mx32m)
- Raumhöhe: 6m
- Grundriss:
- PDF ansehen
- Beschreibung
- Romms B and C combined
- ROOM C (slim)163 - 650 Personen
- Rauminfos
- Fläche: 640m² (19mx32m)
- Raumhöhe: 6m
- Grundriss:
- PDF ansehen
- Beschreibung
- The area of the room can vary to 640 m2 to 830m2.
- ROOM A (slim)163 - 650 Personen
- Rauminfos
- Fläche: 640m² (19mx32m)
- Raumhöhe: 6m
- Boden: Holz
- Grundriss:
- PDF ansehen
- Beschreibung
- The area of the room can vary to 640 m2 to 830m2.
- ROOM B (slim)163 - 650 Personen
- Rauminfos
- Fläche: 640m² (19mx32m)
- Raumhöhe: 6m
- Boden: Holz
- Grundriss:
- PDF ansehen
- Beschreibung
- The area of the room can vary to 640 m2 to 1'020 m2
- HALL 3 - ROOM P54 - 216 Personen
- Rauminfos
- Fläche: 235m² (13mx18m)
- Raumhöhe: 4m
- Boden: Holz
- Grundriss:
- PDF ansehen
- Beschreibung
- Hall 3 and rooms PQRST and VWX are connected to the congress center, offering a potential extension of 3’464m2 up to 9’104 m2.
- ALL 3 - ROOM Q25 - 100 Personen
- Rauminfos
- Fläche: 125m² (8mx16m)
- Raumhöhe: 5m
- Boden: Holz
- Grundriss:
- PDF ansehen
- Beschreibung
- Hall 3 and rooms PQRST and VWX are connected to the congress center, offering a potential extension of 3’464m2 up to 9’104 m2.
- HALL 3 - ROOM R25 - 100 Personen
- Rauminfos
- Fläche: 125m² (10mx16m)
- Raumhöhe: 5m
- Boden: Holz
- Grundriss:
- PDF ansehen
- Beschreibung
- Hall 3 and rooms PQRST and VWX are connected to the congress center, offering a potential extension of 3’464m2 up to 9’104 m2.
- HALL 3 - ROOM S25 - 100 Personen
- Rauminfos
- Fläche: 148m² (10mx16m)
- Raumhöhe: 5m
- Boden: Holz
- Grundriss:
- PDF ansehen
- Beschreibung
- Hall 3 and rooms PQRST and VWX are connected to the congress center, offering a potential extension of 3’464m2 up to 9’104 m2.
- HALL 3 - ROOM T25 - 100 Personen
- Rauminfos
- Fläche: 148m² (10mx16m)
- Raumhöhe: 5m
- Boden: Holz
- Grundriss:
- PDF ansehen
- Beschreibung
- Hall 3 and rooms PQRST and VWX are connected to the congress center, offering a potential extension of 3’464m2 up to 9’104 m2.
- HALL 3 - ROOM U25 - 100 Personen
- Rauminfos
- Fläche: 150m² (10mx16m)
- Raumhöhe: 5m
- Boden: Holz
- Grundriss:
- PDF ansehen
- Beschreibung
- Hall 3 and rooms PQRST and VWX are connected to the congress center, offering a potential extension of 3’464m2 up to 9’104 m2.
- HALL 3 - ROOM V75 - 300 Personen
- Rauminfos
- Fläche: 296m² (16mx19m)
- Raumhöhe: 5m
- Boden: Holz
- Beschreibung
- Hall 3 and rooms PQRST and VWX are connected to the congress center, offering a potential extension of 3’464m2 up to 9’104 m2.
Ausstattung
Infrastruktur
Klimaanlage
WLAN / Internet
Mobiliar
Tische
Stühle
Technik
Tontechnik
Standort
Route François-Peyrot 30, 1218 Le Grand-Saconnex
2 km bis Bahnhof Genève Aéroport
3.8 km bis Autobahn A1
1.8 km bis Flughafen Genf
Standort
Route François-Peyrot 30, 1218 Le Grand-Saconnex
Das sagen Besucher- und Veranstalterinnen
Joli salon Swissretromecanika.
Bernard - Besucher, April 2024
Aménagement permettant un déplacement fluide, acccès facile et clair aux stands, circulations agréables, sentiment de sécurité.
Pascal - Besucher, März 2024
Easy to access, efficient, will return.
Petra, Besucherin 2024
Joli salon Swissretromecanika.
Bernard, Besucher 2024
Aménagement permettant un déplacement fluide, acccès facile et clair aux stands, circulations agréables, senti...
MehrPascal, Besucher 2024
Ähnliche Locations
Alle LocationsAm Puls der Eventwelt
Erhalte jetzt unseren wöchentlichen Eventmagazin Newsletter mit Tipps, Trends und Wissenswertem aus der Eventwelt kostenlos in deine Inbox.
Über Eventlokale
Events sind unsere grosse Leidenschaft. Aus diesem Grund wurde
eventlokale.ch 2008 gegründet und seither geben wir täglich
unser Bestes, um die Planung von Events so einfach wie möglich zu machen.
Mehr als 3’000 Leute nutzen eventlokale.ch jeden Tag. Besucherzahlen
Besucherzahlen



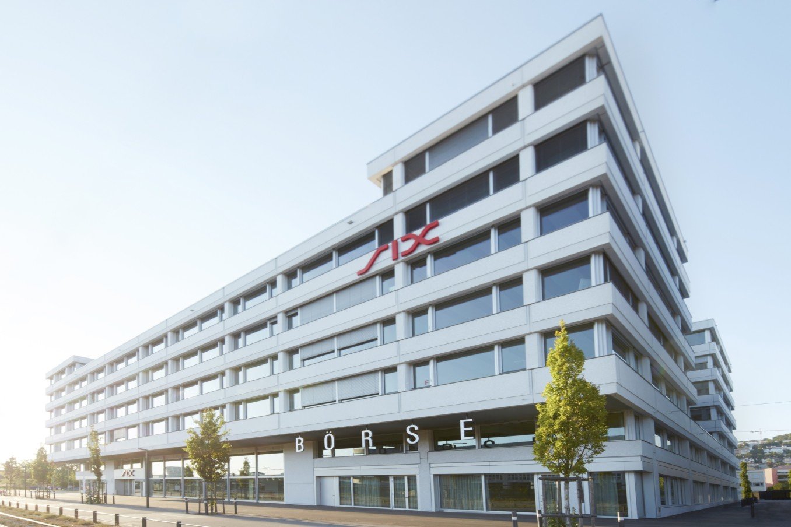
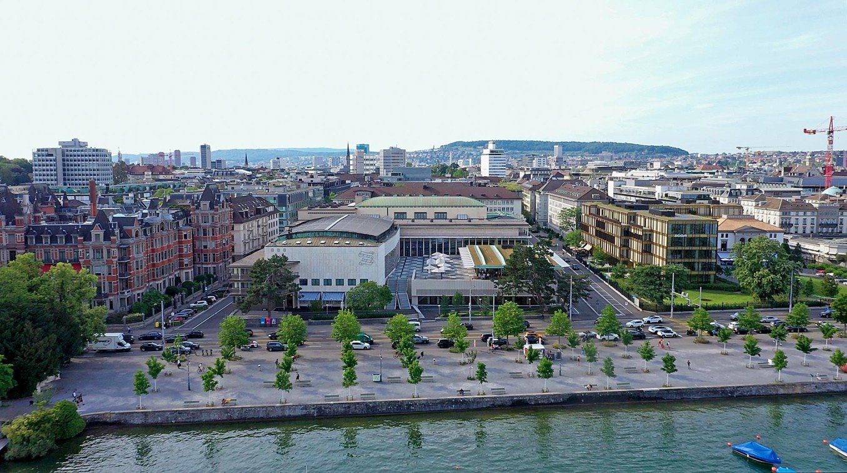
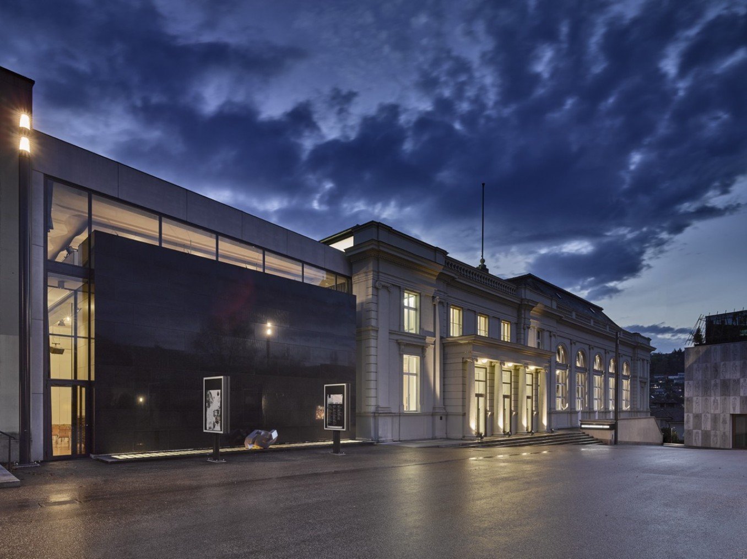
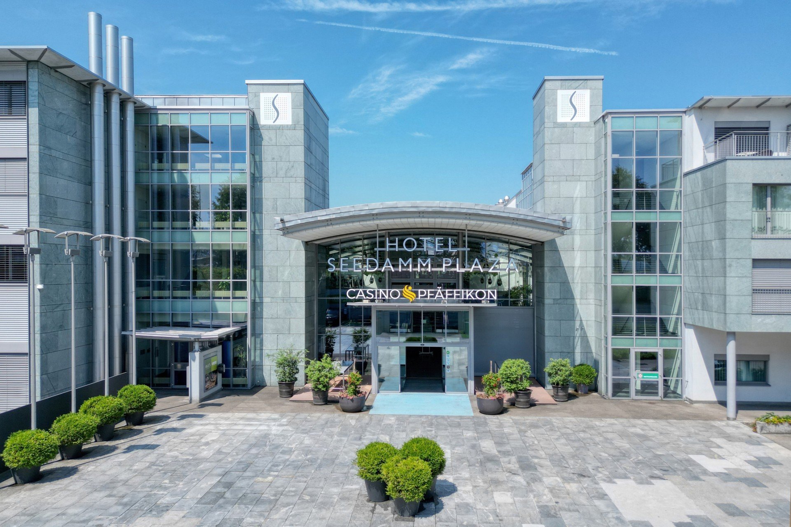

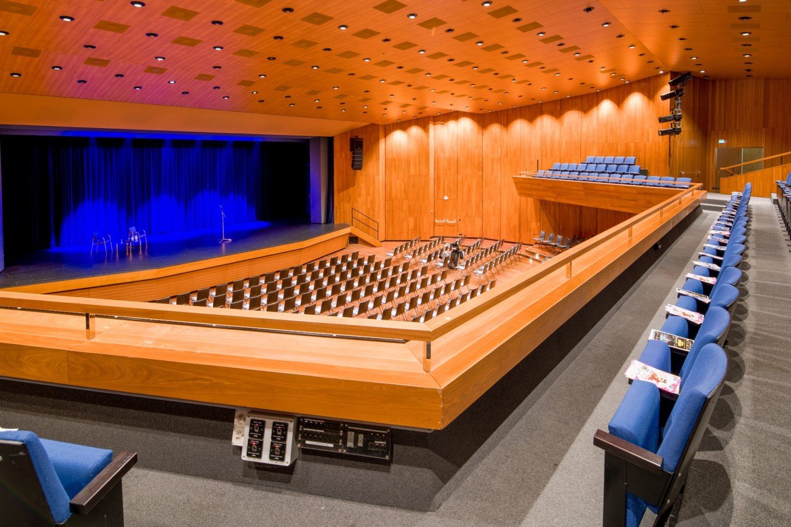


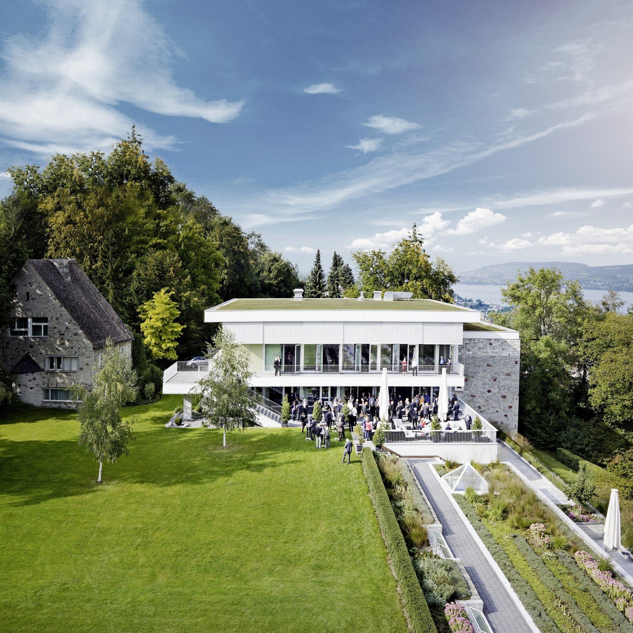
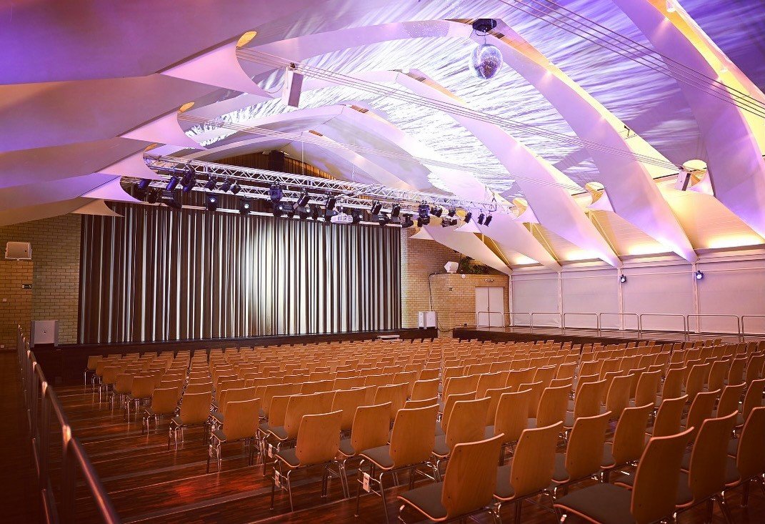
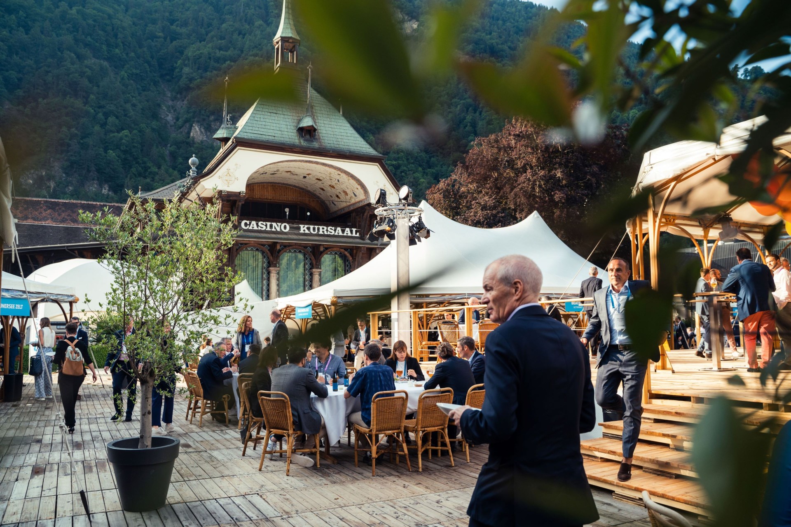
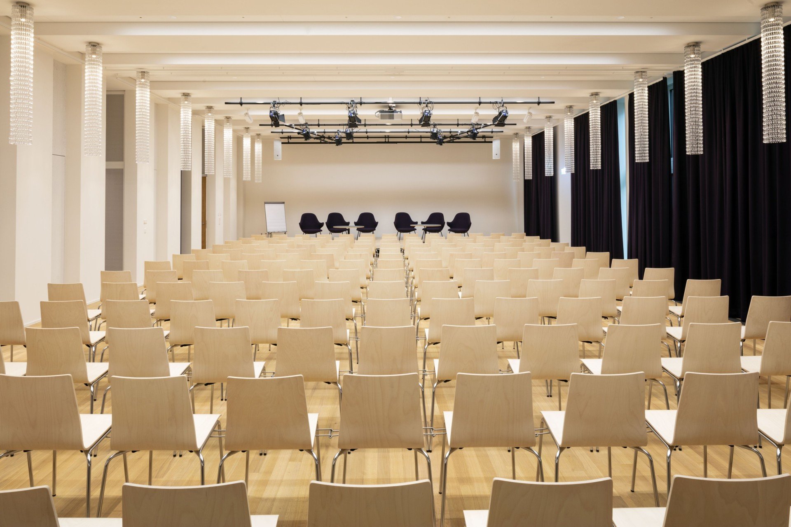
Easy to access, efficient, will return.
Petra - Besucherin, April 2024